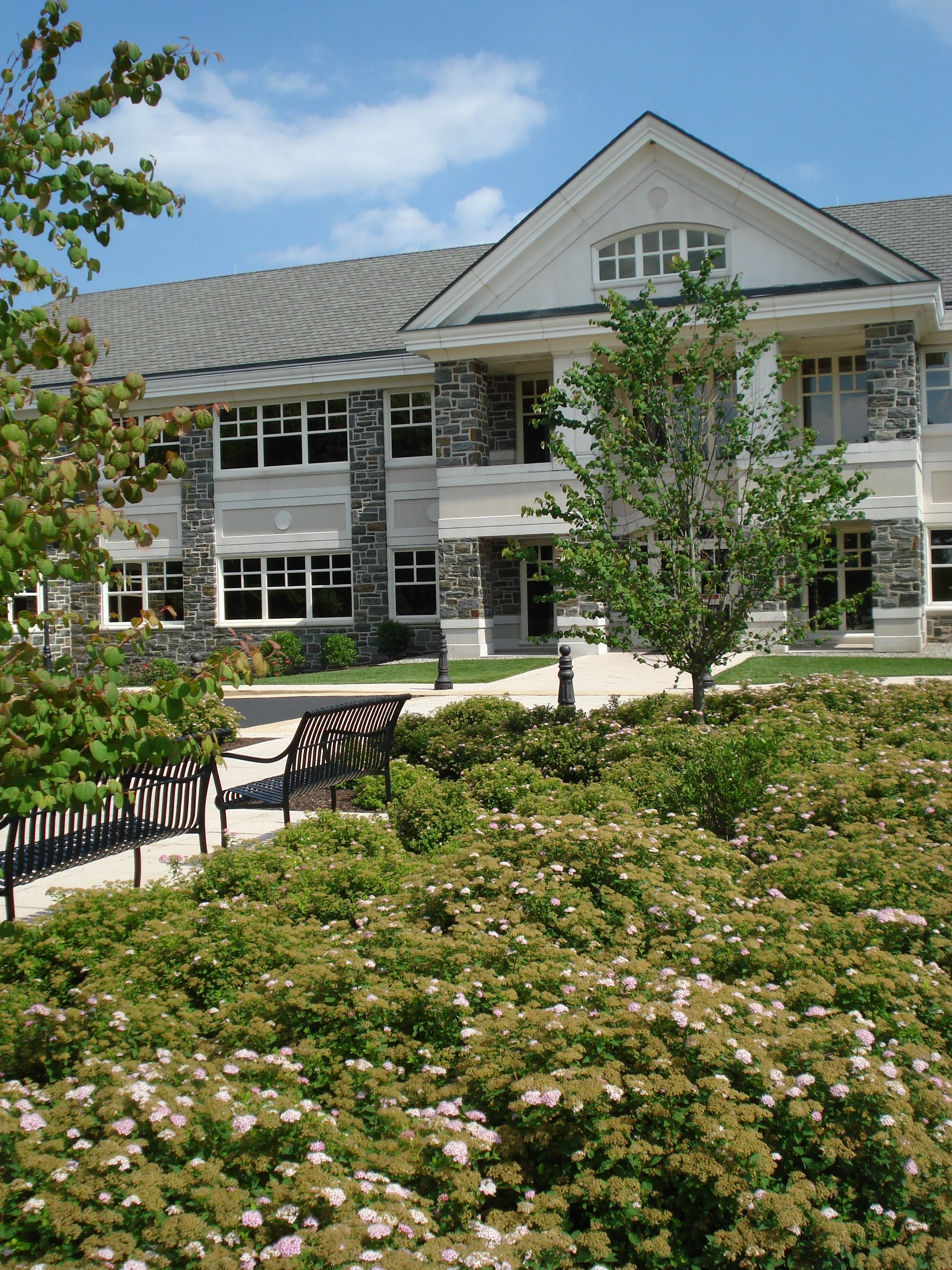north hall entrance
the institutes: campus master plan
Situated on 45 acres originally developed in the 1940’s as a private estate and converted to offices in early 1960’s, The Institutes incrementally expanded their footprint on the site over the next three decades. With three modern office buildings and the adaptive reuse of the historic mansion, leadership grappled with amenities for their employees and visitors, sustainability of an aging landscape and integration of operations with the physical site.
Maffei Landscape Design was engaged to provide site analysis, program development and landscape master planning to reconcile the legacy of the property with its modern use. Key features of the plan include a complete overhaul of planting styles to reduce routine maintenance, increase health, safety and engagement with the outdoors with a 1.3 mile walking trail network and preservation of historic landscape features.
walking trail network
1.3 mile walking trail network on property
cafe patio
perennials en mass






